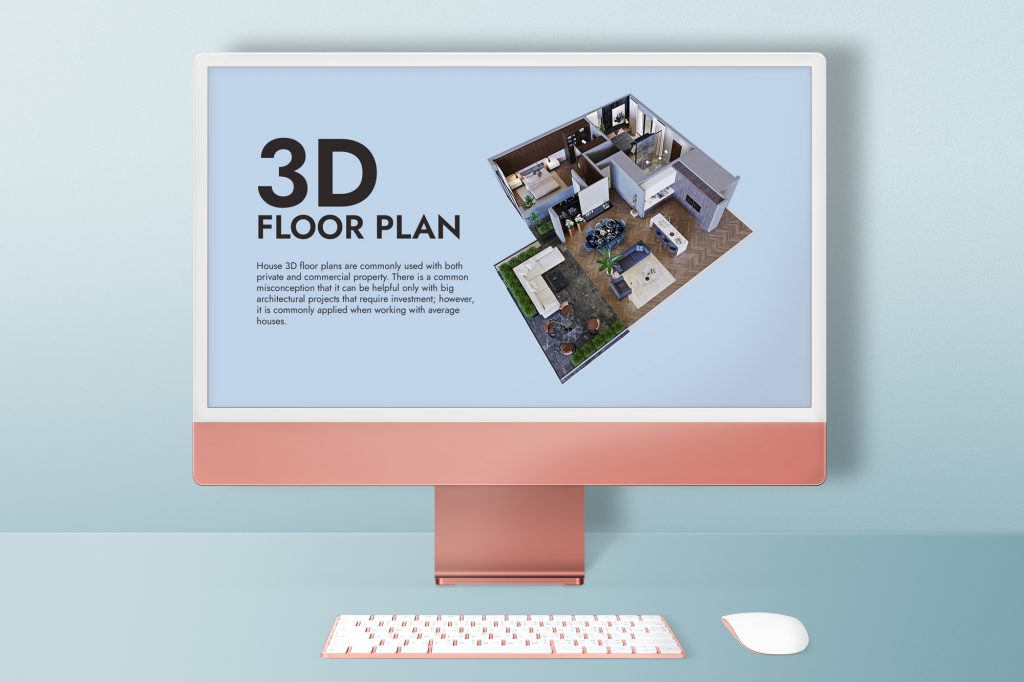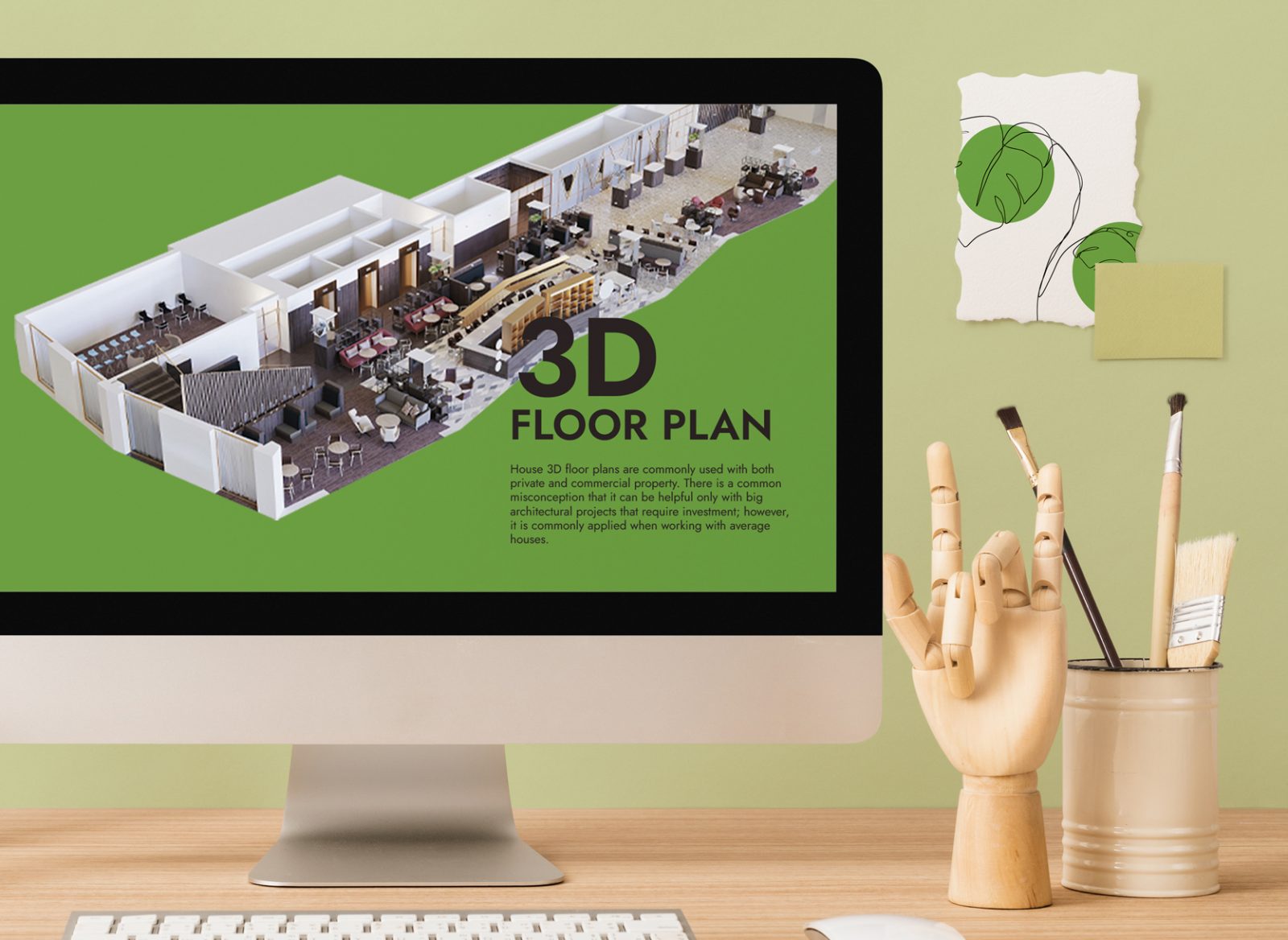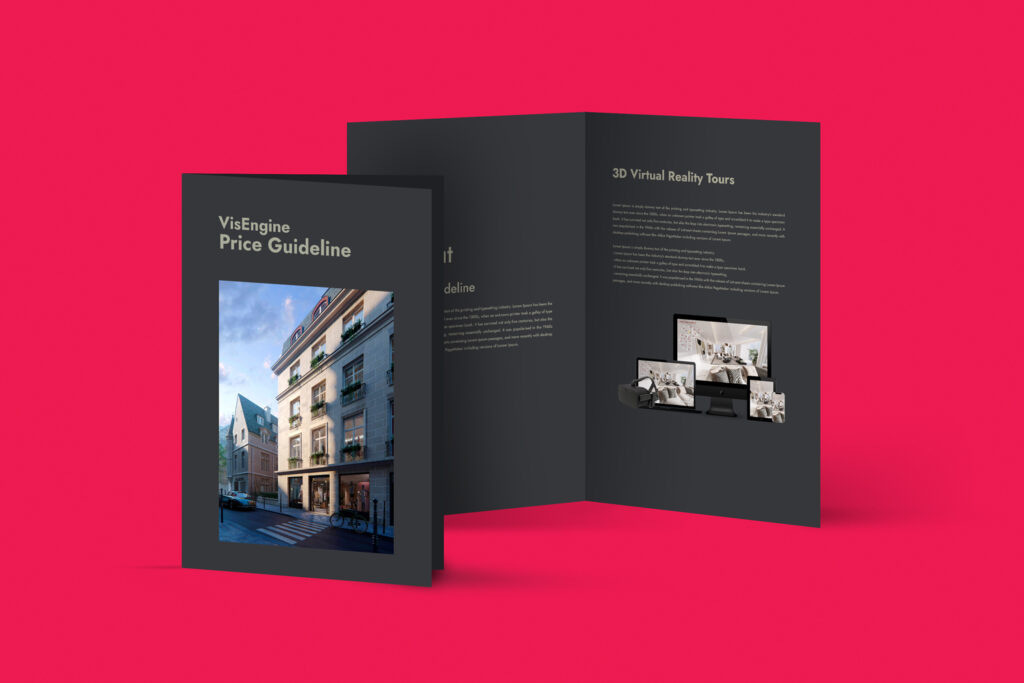3D Floor Plan for Real Estate
3D Floor Plan Rendering Services
3D floor plans have now replaced regular ones for many reasons. Any sphere that requires visualization technology for a space that has not been constructed yet will benefit from the possibilities 3D opens. If you are dealing with commercial buildings, retail, real estate, or private renovations, 3D rendering & visualization can become a powerful tool.
What is a Floor Plan Visualization?
If you have had any experience looking for a place to buy or rent, you must have used floor plan drawings. They are as important for the design process as photos or written information. As home buyers look at one, you can understand which rooms are bigger and get appropriate furniture visualization. This inconvenience has inspired the development of 3D floor plan services for house listings.

Why Do You Need 3D Floor Plans?
The main advantage you get is being able to see what your space will look like when it is fully furnished, with the whole picture of materials and textures. Basically, 3D floor plan rendering services work with emotions and visual affection as well as logic. However, there are plenty of other reasons to opt for a 3D floor plan layout. Let’s discover:
- Successfully get your vision across to clients.
- Avoid any miscommunication related to the layout and design of the office or home-to-be.
- Significantly eliminate any unexpected budget overruns.
- Encourage any person to imagine themselves living in the property with the design ideas you offer.
In addition, by offering you a detailed floor plan, a 3D visualization company can help interior designers make proper architectural plans for your property. A flat pencil sketch can hardly be as visually appealing as a floor plan conversion or a bird’s view.
3D Floor Plan Design
All the essential parts of the proposed development begin with a rendered floor plan. Work with a professional interior design firm. They can use 3D floor plan design services to show you precisely what they have in mind and engage you in decision-making processes so you can make suggestions for design projects and reject the ones you do not like to create a perfect look. As any building is about massive expenses and high prices, a 3D floor plan design can let you see what you will get in the end, save money, and make it much easier to bring your project to life.

3D Floorplans and Real Estate
Real estate agents can use floor plan rendering services instead of showcasing the property to prospective buyers. Still, a 3D model floor plan is itself sufficient enough to give clients a clue about the property features in case they are too far away or there are some restrictions or specific needs stopping them from actually visiting the place for better understanding.
A real estate 3D floor plan allows potential buyers to look through property lists and find competitive prices in the comfort of their own homes without spending time and money on the commute.
Using 3D House Floor Plans
As mentioned earlier, house 3D floor plans are commonly used with both private and commercial real estate projects. There is a common misconception that it can be helpful only with big architectural projects that require investment; however, it is commonly applied by real estate professionals when working with average houses or apartment blocks. An architectural visualization agency can help you visualize minor adjustments like redecorating your bathroom or changing realistic furniture elements, windows, or doors in your living room. Luckily, 3D floor plan rendering and visualization services for overall layout are now very accessible and will not cost clients an arm and a leg.
Who can make Use of Our Floor Plan Rendering services?
Our services cater to a broad spectrum of clients, ensuring that each receives personalized and high-quality 3D floor plan renderings to meet their unique needs and aspirations.
- Architects and Design Studios
- Real Estate Professionals
- Real Estate investors and Landlords
- Interior Designers and Design Agencies
- Construction and Development Firms
- Renovation Contractors
- Homeowners with Design Aspirations
- Event Planners and Venue Managers
- Educational Institutions
- Corporate Offices
- And more…
What are the Benefits of a 3D Rendered Floor Plan Layout?
Utilizing our 3D visualization services for floor plan layout planning allows you to create a model that closely mirrors reality before the commencement of construction or renovation. Easily discern the size of each room, the flow of space throughout the building, and optimal placements for all your furniture. Plan rooms and other spaces, taking into account entry and exit points, as well as the positioning of each window. This is beneficial whether you are embarking on a new construction project or working on the reconstruction of an existing structure.
A visualized 3D floor plan aids in determining the size of furniture you can purchase and how much can realistically fit in a room (which may be more or less than you think!). No need to try and imagine spatial relationships in each room by looking at a flat drawing; you can immerse yourself in the room by viewing the 3D visualization.
Many clients have utilized our quick and affordable 3D visualization services in their projects to create plans for modern apartments, four-bedroom houses, hotels, and other commercial, residential, and office buildings. To showcase some of our previous work, here’s our video portfolio.
Explore the possibilities of colors, formats, and dimensions in your project. Our expertise extends to various project types, assisting building contractors in visualizing and planning spaces effectively. Whether you need a complete floor plan or specific objects rendered, our services cater to your unique requirements.
What is the Workflow of 3D Floor plan Rendering Services at VisEngine?
The 3D floor plan rendering workflow at VisEngine is a streamlined and client-centric process designed to deliver exceptional 3D visualizations.
- Initial Consultation:
Our journey begins with a detailed project consultation where we delve into the client’s requirements, project goals, and any specific preferences. This crucial step establishes a clear understanding of the vision and sets the stage for a customized approach.
- Data Collection:
Thorough data collection follows, encompassing architectural blueprints and design specifications. We meticulously gather all necessary details to ensure the accuracy and precision of the 3D rendering. This data serves as the foundation for the subsequent creative phase.
- Design and Rendering:
Leveraging advanced software, our skilled designers transform collected data into captivating 3D floor plans. Attention to detail is paramount as we bring spatial relationships, dimensions, and design elements to life. The visualization phase focuses on creating a realistic representation of the floor plan.
- Feedback Loop:
Client collaboration is integral. We present the initial renderings for client feedback, fostering an interactive process. This allows clients to review, suggest modifications, and ensure alignment with their vision. Revisions are accommodated to guarantee satisfaction.
- Final Delivery:
After incorporating feedback and revisions, we finalize the 3D floor plan renderings. The completed project, whether in image, video, or interactive model format, is then delivered to the client. Our commitment to quality ensures that clients receive a tailored, visually impactful product that exceeds expectations.
VisEngine’s 3D floor plan rendering workflow seamlessly combines creativity, precision, and client collaboration to deliver immersive 3D visualizations tailored to each project’s unique vision and requirements.
Frequently Asked Questions about 3D Floor Plans
It is a sufficient 3D floor plan visualization that combines an actual 2D floor plan with images and construction details.
Making 3D floor arrangement rendering involves creating accurate 3D images of what the space will look like and then connecting them into one system using floor plan software.
This depends on the complexity of the task and how big the place is. Commercial floor plans and 3D projects for private houses are very different in implementation.
The cost of each project is calculated separately after you clarify the complexity of a construction project and the size of an area you need this 3D floor layout for.
FREE
Price Guideline


